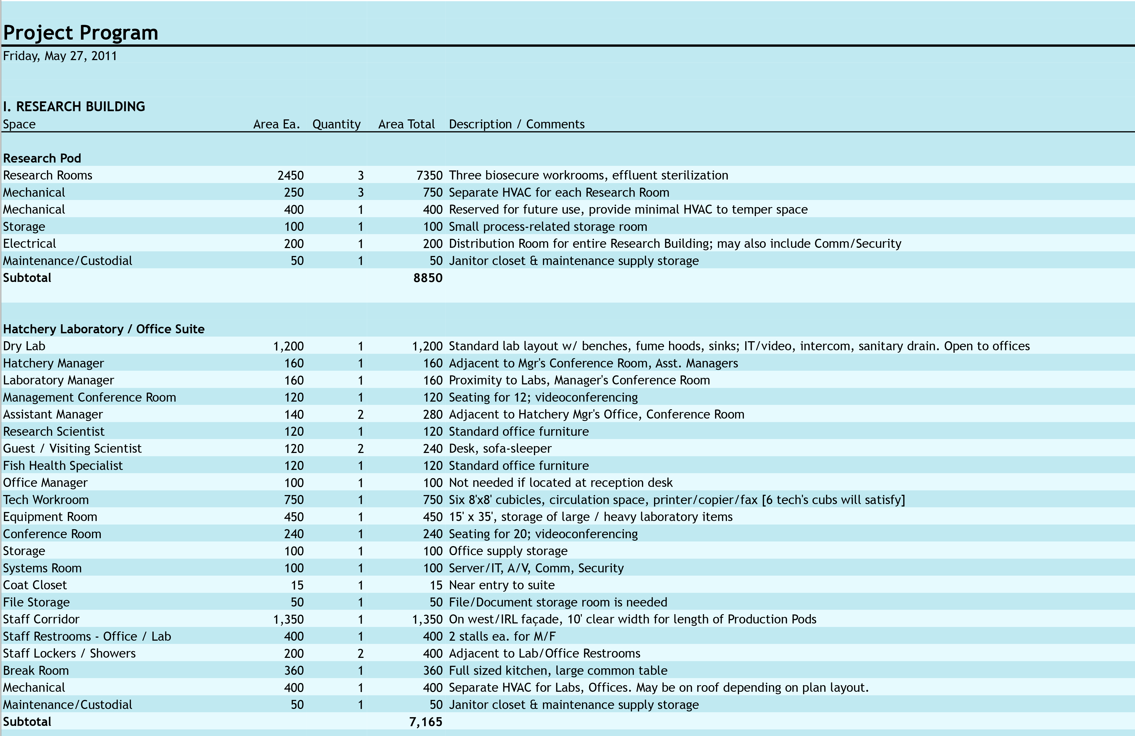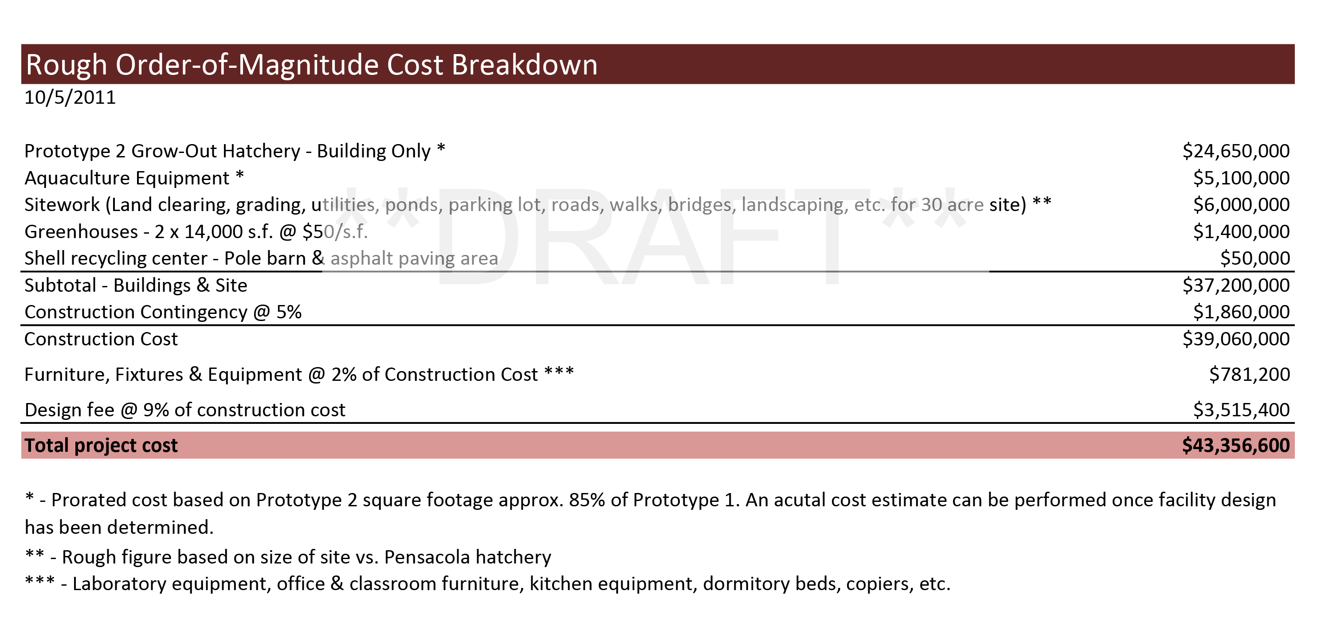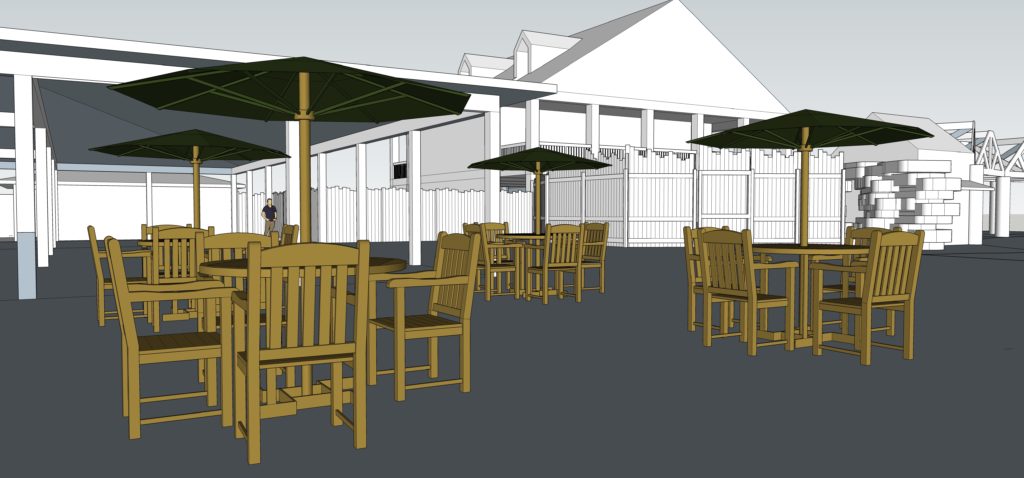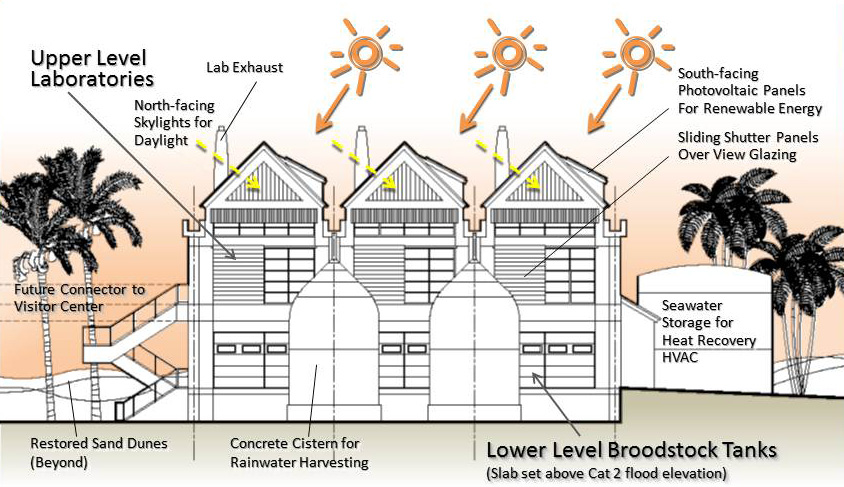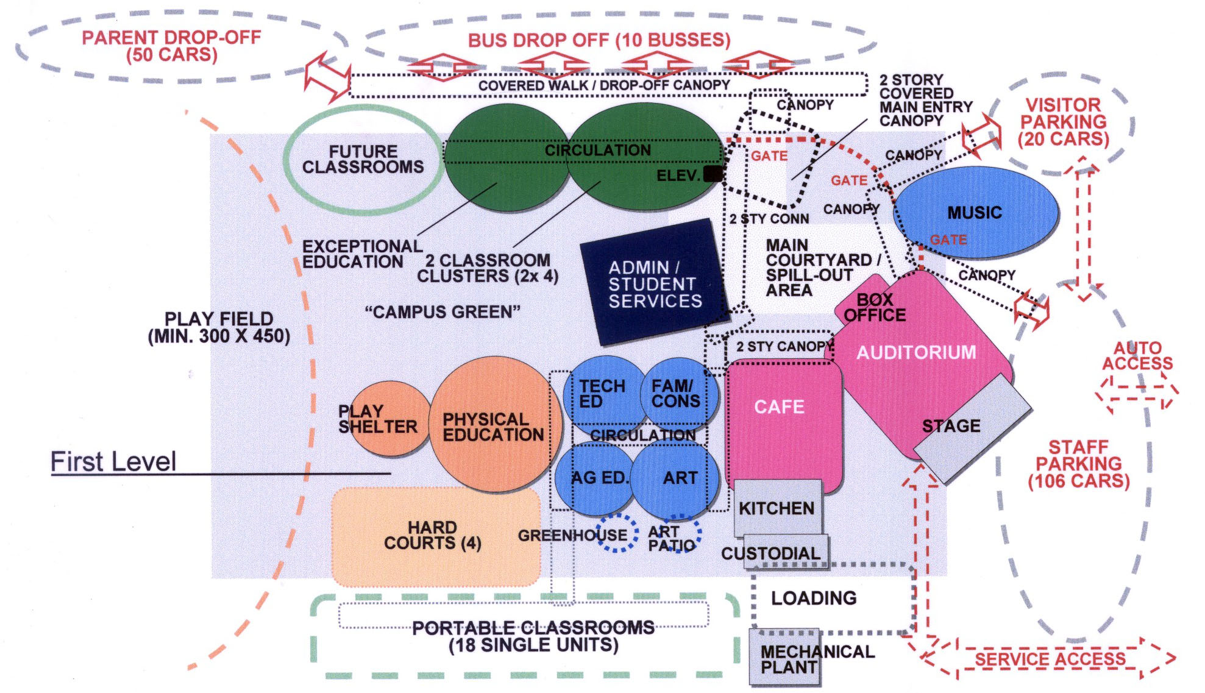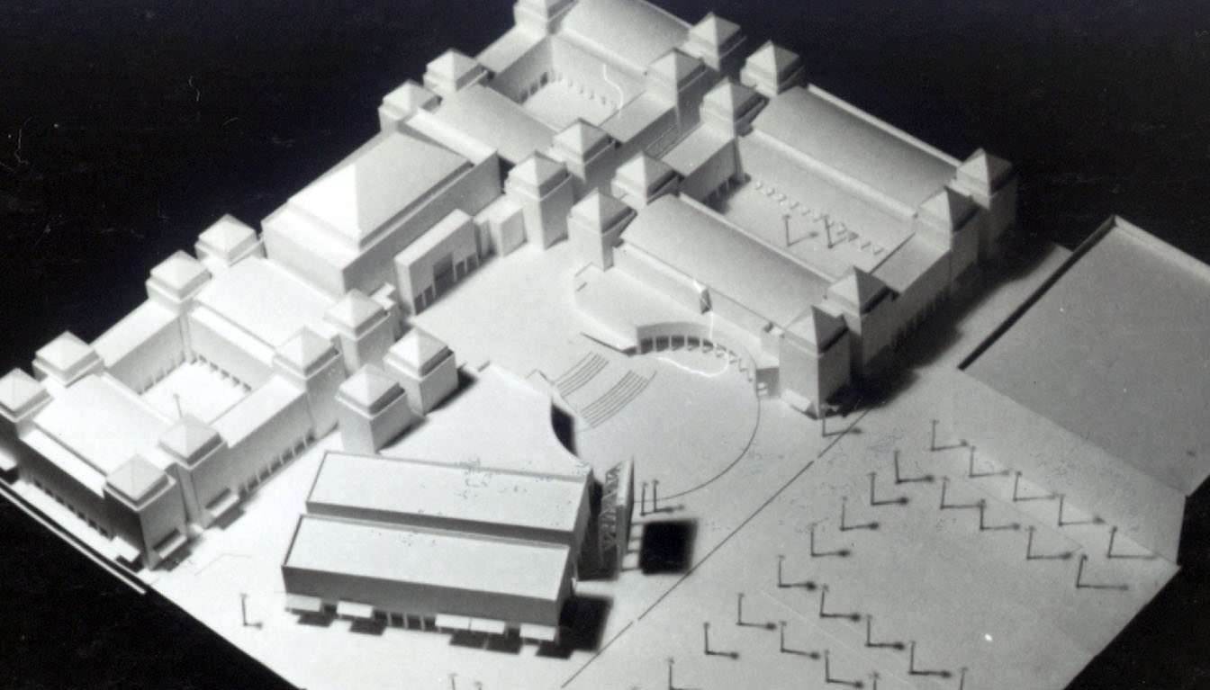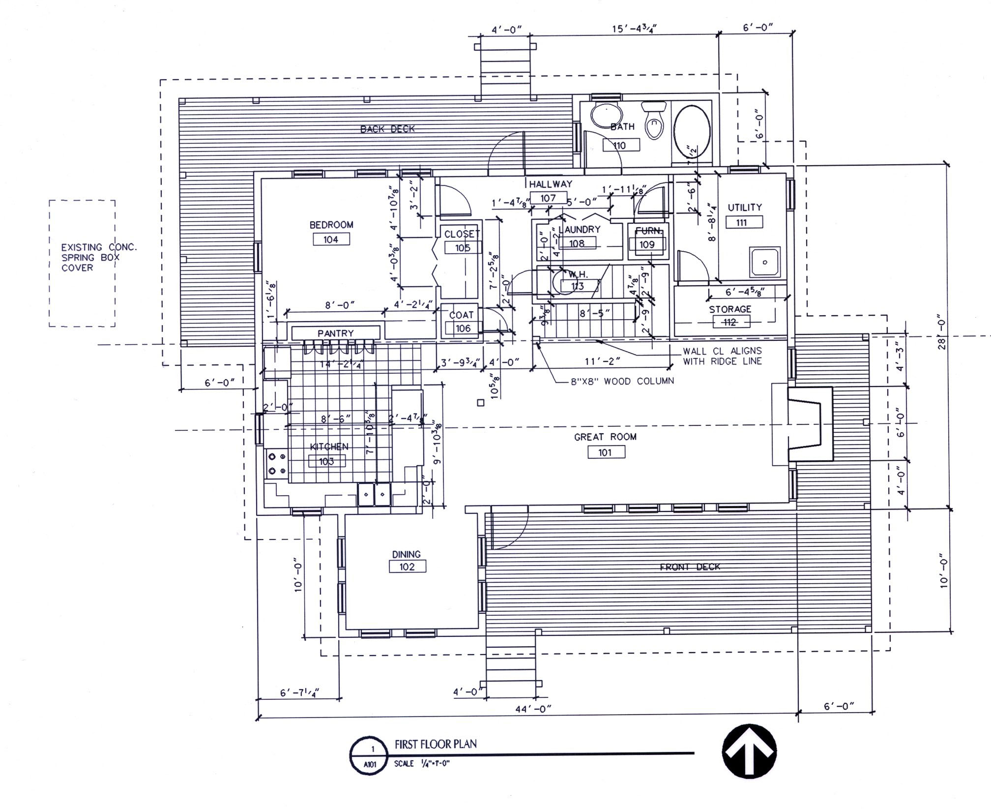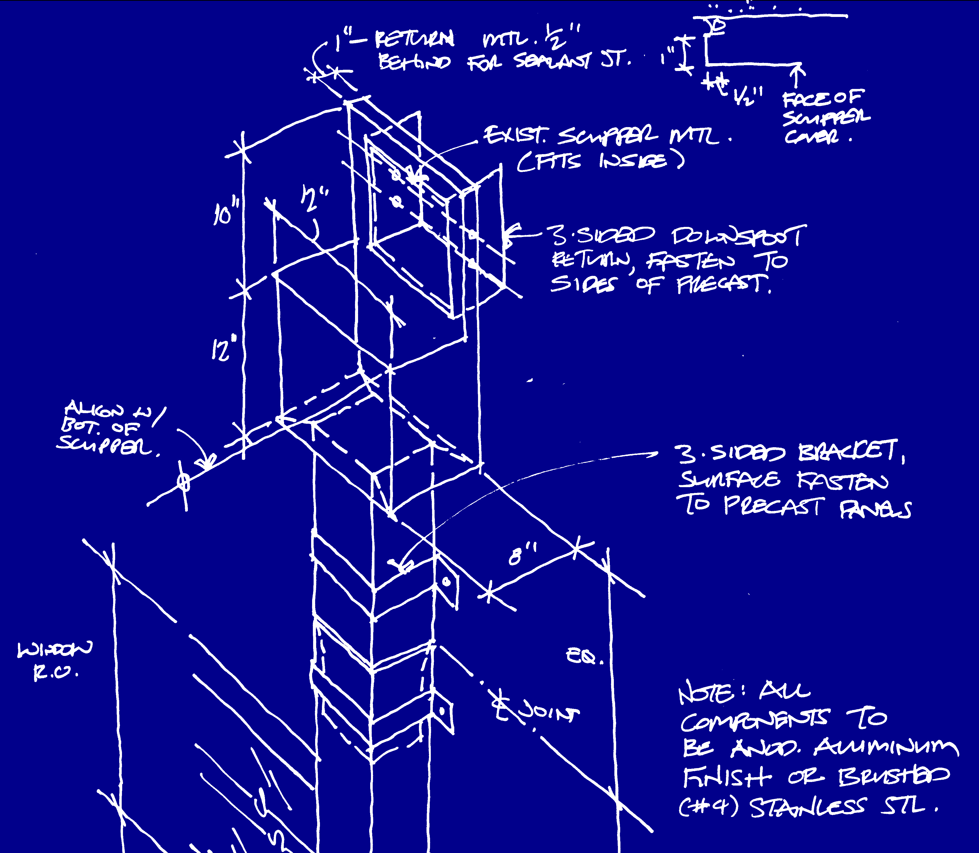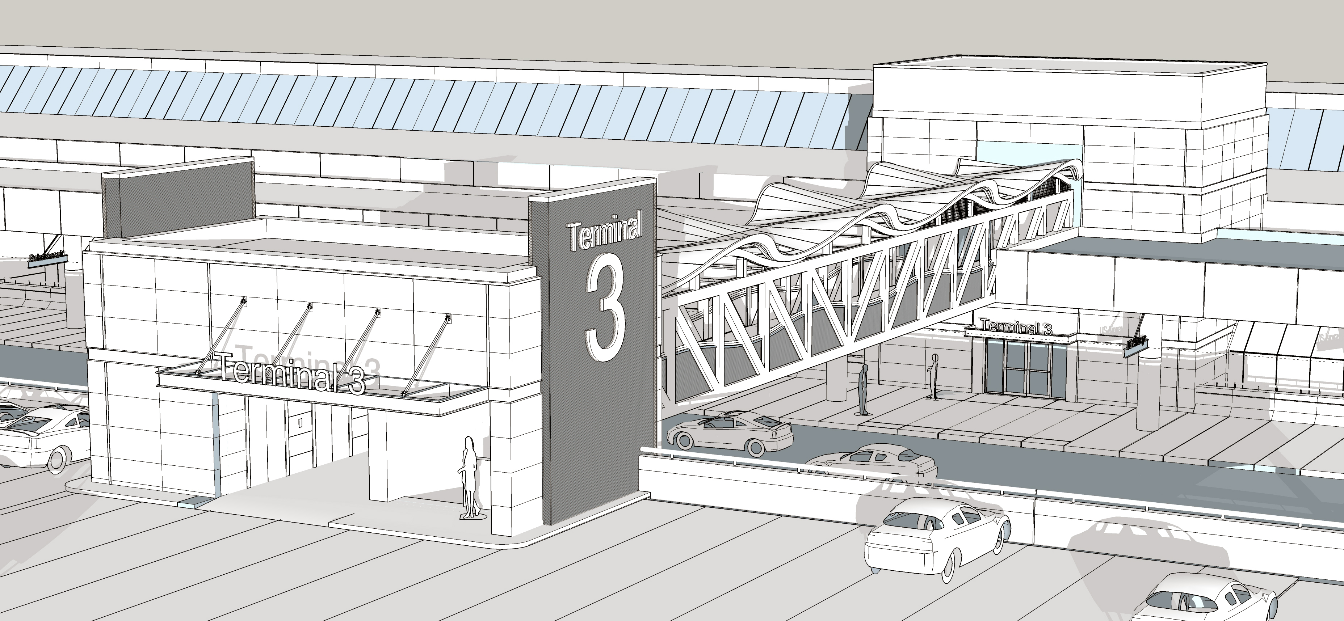
Services
.
Wherever you are in your journey - from that first moment of inspiration to when you're ready to start building - our understanding and creativity is at your service. It starts with a conversation. "Tell us about yourself..."
We are a full service design and architecture firm with experience at every phase in a project's timeline, in nearly every type of building, client, and construction delivery method.
Visioning
"We're not sure what we want..."
.
The best place to start the conversation is before the project even exists, when you're in your 'information gathering' phase.
We have considerable experience working with clients to help them define and refine their vision - the 'what and why' that will be the guide for the project to come.
Feasibility Studies & Due Diligence
"Measure twice, cut once."
- The Carpenter's Creed
.
Sometimes there's a lot of preparation required before a project can begin - or even be authorized. Our team can help with the research, information gathering, evaluation and reporting needed to give you and your stakeholders the confidence to go forward. If we don't have the information, we know where to find it.
Programming
Programming is the process in which a project's projected square footage is determined. The Program is a list of every usable space and its required area, along with the projected area of circulation, support spaces such as mechanical rooms, structural elements (walls, columns) and other building systems.
Some clients have a program already worked out ("4 br / 3 ba, great room / kitchen, 2 car garage, 3,500 s.f....); others have detailed and complex needs requiring significant design assistance.
We have in-depth experience helping Owners develop programs for a wide range of building types. Programming tools include benchmarking / historical examples, peer facility reviews, and user workshops.
Early Cost Estimating
Every project has a budget.
We can help develop early cost information for use in project scoping and planning, based on square footages and our historical experience.
Detailed, market-specific cost estimates can be performed as the design becomes better defined. We can deliver full CSI-based construction cost estimates working with our estimating and construction team members.
Fundraising & Promotional Packages
"I need a picture..."
.
You're excited about your plans, but you need the support of your donors and stakeholders.
We can work with you to develop an approved conceptual design, verify cost and produce visually engaging imagery of your proposed project.
Once the deliverables are compete, we can work with you though every step of your organization's approval process to inform and update its influencers.
Sustainable Design
Environmentally responsible design is no longer just for projects wishing to "make a statement". It is best practice, and often - such as in the Florida Energy Code - a requirement.
We have nearly 15 years' experience as accredited professionals with the mainstream sustainable design program, the U.S. Green Building Council's Leadership in Energy and Environmental Design (LEEDTM).
Whatever your goals for incorporating sustainability into your project, we can offer straightforward advice to help you prioritize and make key decisions.
Grant Application Assistance
Each project has its own path to becoming a reality. One source of capital is grants, both government and private.
We have experience helping clients produce design imagery, data and other application materials for various types of grant programs.
From early concepts to complete "shovel ready" designs, we have the tools you need.
Zoning & Regulatory Approvals
Navigating a design project's regulatory environment can be challenging and time consuming. It is often essential to find consultants with specific experience in your jurisdiction.
No matter where you are, we can put together a team with the right understanding and relationships to help facilitate and expedite the process from planning and zoning approval to building permit and certificate of occupancy.
Campus & Master Planning
"Space" is not only found indoors. We believe architecture and urban design are inextricably linked. The need for thoughtful planning goes far beyond just determining where to locate a building,
Evocative, welcoming, functional exterior spaces form the setting and context for great buildings. Well designed campuses focus on the experiential aspects of a building's identity, location and access, while maximizing land usage and growth potential.
We have substantial experience creating engaging and efficient campus and master plan designs for a wide variety of project types, including healthcare, education, science & technology, recreation and entertainment venues.
Conceptual Design
Design informs everything we do - and vice versa,
The "beauty in every project" starts with a concept. We have the talent, experience and creative drive to ensure that your project is a true work of art.
Architecture is more than sculpture. It is a three-dimensional enclosure of space that people inhabit, work, play and spend 90% of their lives. We believe that, working with our clients, builders and other team members, we can find a solution to any project that solves its functional needs while elevating the human spirit.
Builder's Packages
Residential projects don't always need a full set of construction plans and specifications. General Contractors often know best how to simplify and streamline the construction process.
A Builder's Set of documents includes complete design direction as approved by the Owner and Architect, and all the required information needed for a building permit - faster and for less cost.
Architectural Documentation
Traditional architectural documentation includes the following phases:
Schematic Design
- Basic concepts, design direction, scope and layout are confirmed. Sketches or renderings to present design. Floor plans with rooms; exterior views showing basic elements (roof, doors, etc.) and initial material selections. Basic cross section view(s) through building. General budget compliance verified.
Design Development
- Advanced design, functional and technical decisions completed. Exterior and interior rendered views for Owner approval. All information necessary to proceed to construction documents phase is in place. Floor plans with rooms, doors, cabinetry & furniture; detailed exterior views with all materials and conditions shown. Typical building and wall cross-section views. Details of major building systems. Updated budget compliance verified.
Construction Documents
- Detailed drawings, specifications and calculations prepared by licensed architectural & engineering professionals for obtaining building permit and construction of project. Budget compliance verified by cost estimate and/or via competitive bidding.



